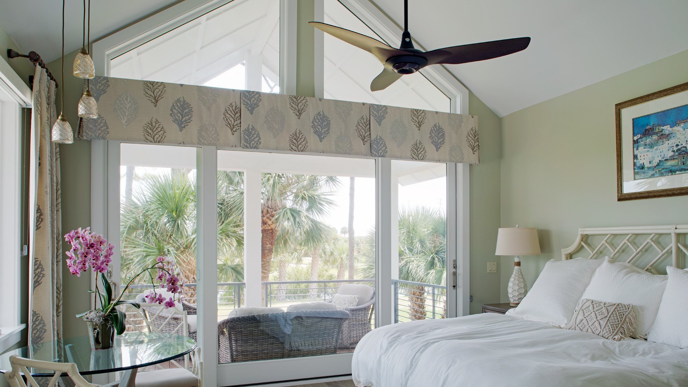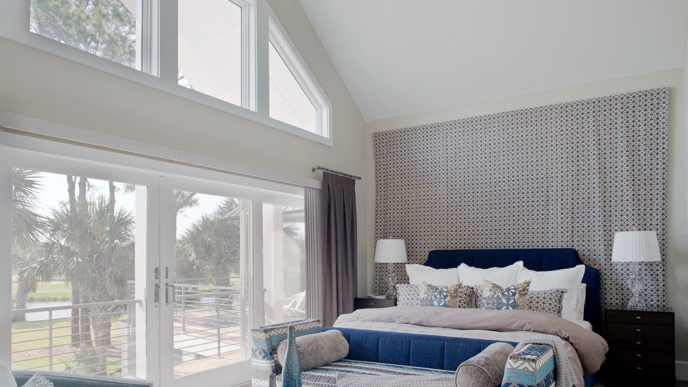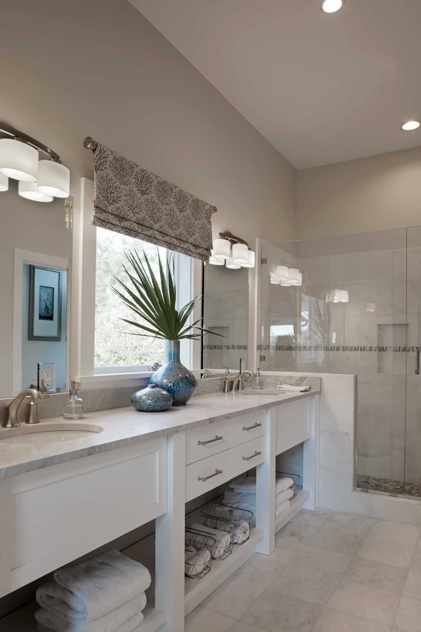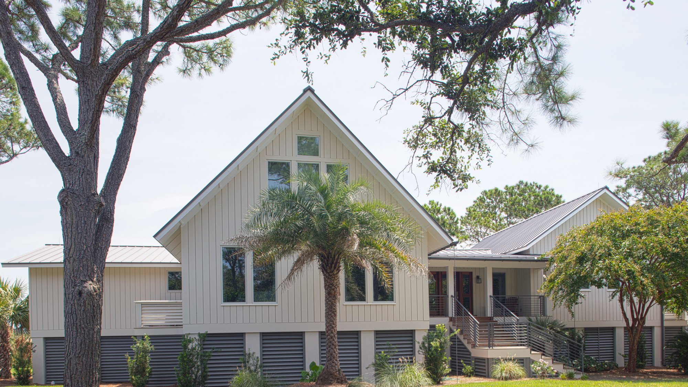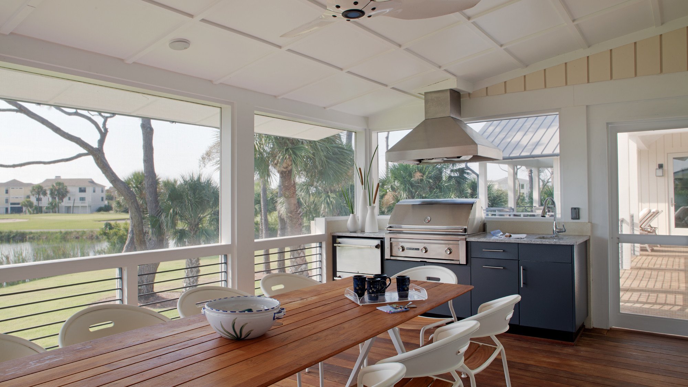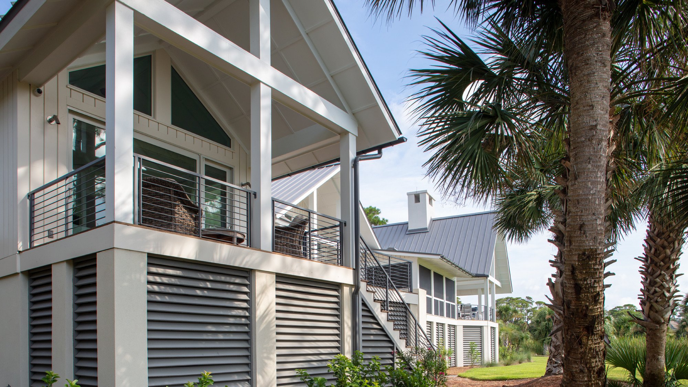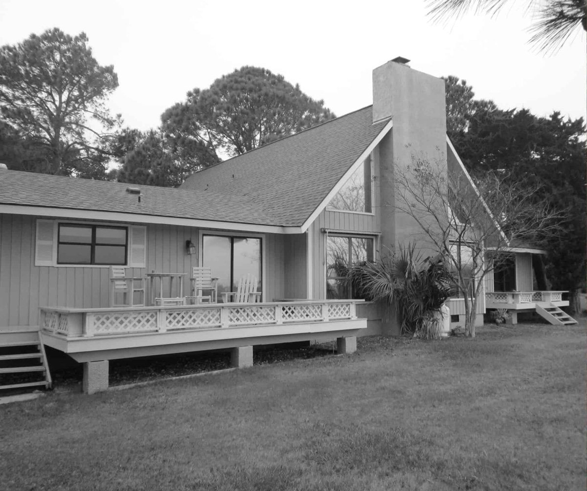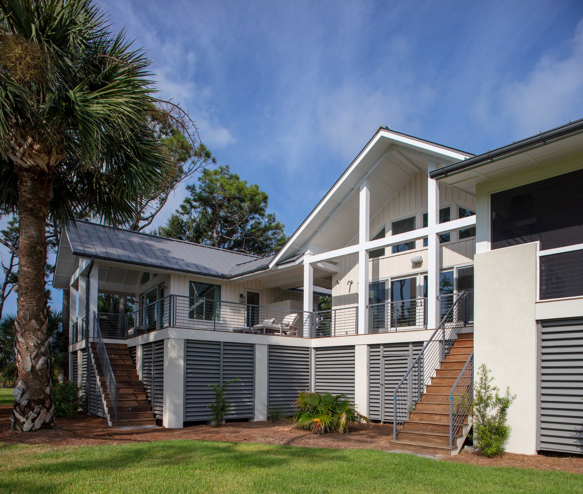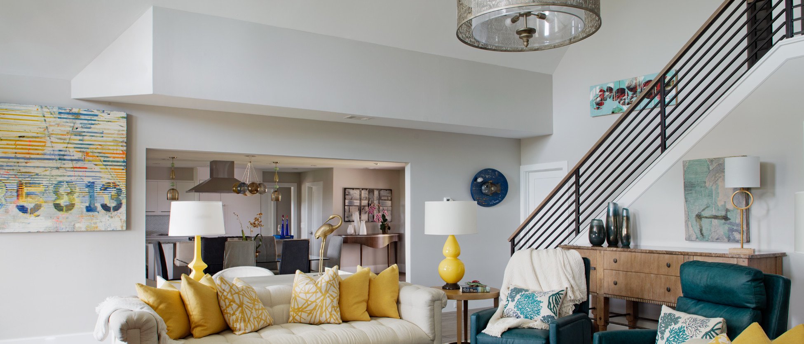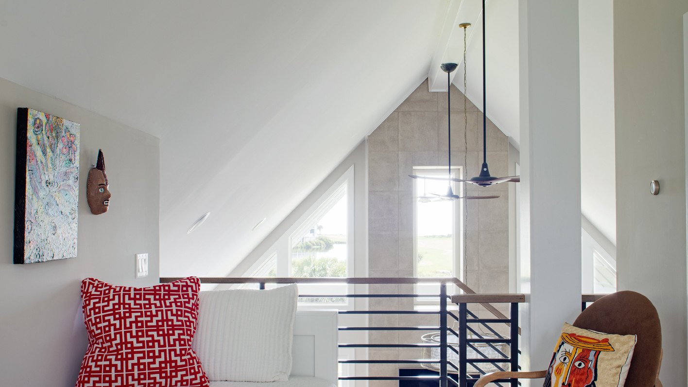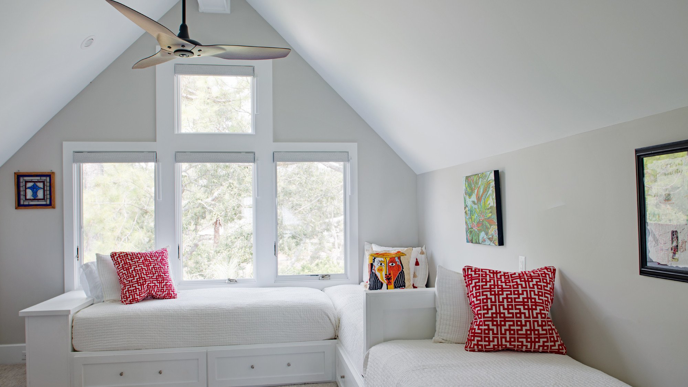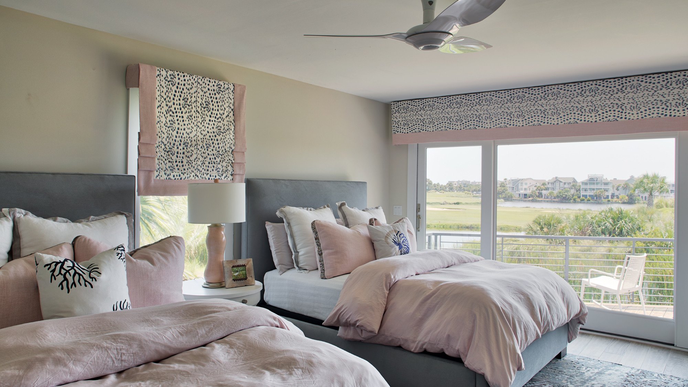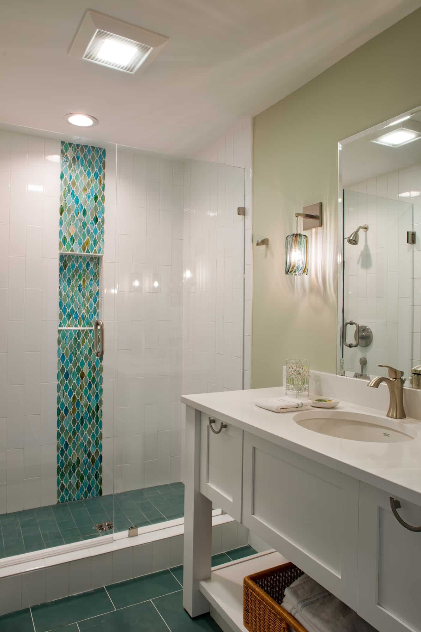Beach House Uplift
A Bright New Chapter on Fripp Island
After decades of joyful summers, this 1970s beach house on Fripp Island needed more than just a refresh. The owners, newly married and blending families, wanted to preserve the spirit of a place filled with memories, while creating a brighter, more functional home for the next generation. Their goal: a resilient, welcoming retreat where their growing family could gather, reconnect, and build new traditions.
Featured in our upcoming book Contemporary Southern Vernacular: Creating Sustainable Houses for Hot, Humid Climates
-
Contractor
A&D HomebuildersLocation
Fripp Island, SCStyle
TraditionalPhotographer
John McManus
Raised to Endure
Located in a flood-prone area, the original home was situated too low to meet today’s safety standards. One of the most critical—and dramatic—parts of the renovation was lifting the entire house. By raising the structure above base flood elevation, we significantly improved its resilience, ensuring it can withstand coastal storms while meeting modern codes. This project is featured as a case study in our book for its focus on resiliency and smart, sustainable adaptation.
Before
After
Designed for a Growing Family
The existing structure had good bones, but its low elevation, outdated layout, and dark interiors no longer served the family’s needs. We began by lifting the entire house above base flood elevation, an ambitious but essential move that brought the home into compliance with current codes and dramatically improved its storm resilience.
Inside, we reimagined the floor plan to support a more contemporary lifestyle. The former garage became a spacious new primary suite, while the original master bedroom was converted into guest space. Throughout, we opened up the interiors to introduce natural light, improve circulation, and create visual connections to the coastal landscape. The transformation preserved the house’s essence while making it feel fresh, open, and distinctly modern.
A Fresh Start


